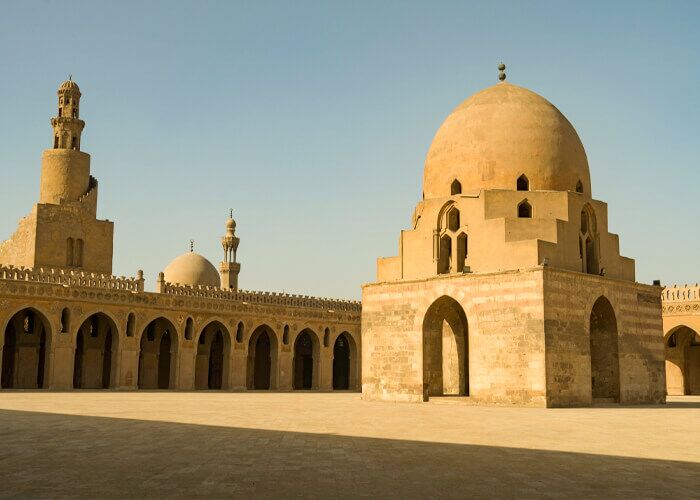The Ibn Tulun Mosque in Cairo is a must-see for anybody visiting the Egyptian capital.
In the 9th and 10th centuries, the Abbasid caliphs ruled from Baghdad, and Ibn Tulun’s Mosque, which is accessible daily from 8 a.m. to 4.30 p.m., is one of the few remaining examples of traditional Islamic architecture.
He may have been inspired by the city’s mosque, which served as the focal point of Samarra’s purpose-built capital and where the whole population assembled for Friday prayer. Approaching the mosque, you are met with a “Enclosure,” or barrier.
The Gayer-Anderson House, located to the left of the entry, acts as a protective barrier between the mosque and its immediate environs.
Until you go inside, it is difficult to appreciate the mosque’s real size: the courtyard is 92m square, and its whole complex is 140m by 122m.
In addition to its immense size, the mosque stands out for its simplicity.
Repetition and constraint are apparent in Ibn Tulun’s architects’ designs, which include just little flower capitals and stucco rosettes at first glance. Sycamore wood frieze depicting nearly one fifth of the Koran inscribed in Kufic script may be found tucked under the arches.
With its geometric ablutions fountain dating back to the 13th century, it serves as a creative focal point.
The installation of marble and glass mosaics to the mihrab, which proved to be the only blunder in the whole structure, occurred about the same period.
The minaret’s exterior spiral staircase gives it a helical shape, setting it apart from neighbouring buildings.
For a short time, Ibn Tulun is supposed to have presented a piece of paper curled into a spiral as the design.
According to this theory the great minaret of Samarra is the most probable source of inspiration.

